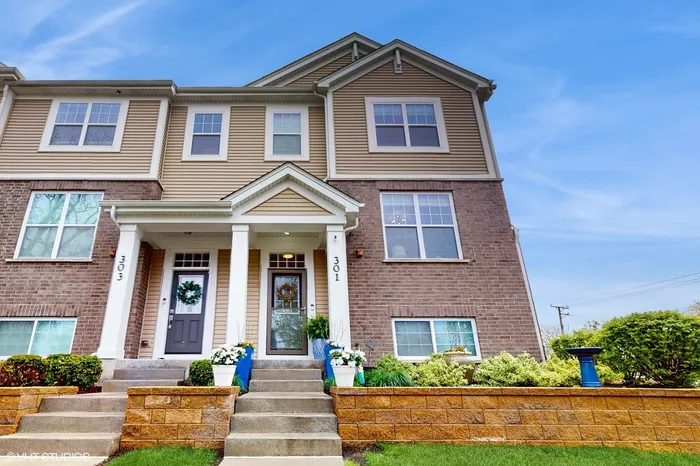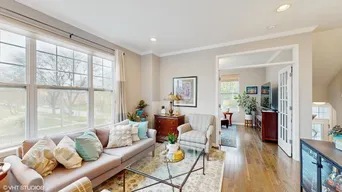- Status Pending
- Price $550,000
- Bed 2 Beds
- Bath 2.1 Baths
- Location Park Ridge
Welcome to this stunning 3-level end-unit townhouse that lives like brand new, offering the perfect blend of style, function, and comfort. Bathed in natural light from the abundant windows on three sides, sleek upgraded hardwood floors flow throughout the main living spaces, creating a modern and inviting atmosphere ideal for everyday living and effortless entertaining. The cook's kitchen is the heart of the home, featuring a center island with beautiful stone countertops, ample cabinetry with enhanced design features and seamless flow into both the dining and living rooms. Step outside to your private balcony-perfect for morning coffee or evening wine under the stars. The versatile main level includes a den or guest room, offering privacy and flexibility for visitors or a home office. Upstairs, both bedrooms boast ensuite bathrooms and the expansive primary suite includes cathedral ceilings, a spa-like bath, and generous walk-in closet. Convenient laundry room adds ease to daily routines. Complete with a spacious 2.5-car attached garage just behind the outstanding finished basement area, this move-in ready home checks every box for modern living. Don't miss your chance to make this sleek and stylish townhouse yours!
General Info
- Price $550,000
- Bed 2 Beds
- Bath 2.1 Baths
- Taxes $10,729
- Market Time 17 days
- Year Built 2016
- Square Feet 1780
- Assessments $360
- Assessments Include Common Insurance, Exterior Maintenance, Lawn Care, Snow Removal
- Listed by @properties Christie's International Real Estate
- Source MRED as distributed by MLS GRID
Rooms
- Total Rooms 7
- Bedrooms 2 Beds
- Bathrooms 2.1 Baths
- Living Room 10X14
- Family Room 14X12
- Dining Room 11X14
- Kitchen 9X14
Features
- Heat Gas, Forced Air
- Air Conditioning Central Air
- Appliances Oven/Range, Microwave, Dishwasher, Refrigerator, Washer, Dryer, Disposal, All Stainless Steel Kitchen Appliances
- Parking Garage
- Age 6-10 Years
- Exterior Vinyl Siding,Brick
Based on information submitted to the MLS GRID as of 8/27/2025 6:32 PM. All data is obtained from various sources and may not have been verified by broker or MLS GRID. Supplied Open House Information is subject to change without notice. All information should be independently reviewed and verified for accuracy. Properties may or may not be listed by the office/agent presenting the information.
Mortgage Calculator
- List Price{{ formatCurrency(listPrice) }}
- Taxes{{ formatCurrency(propertyTaxes) }}
- Assessments{{ formatCurrency(assessments) }}
- List Price
- Taxes
- Assessments
Estimated Monthly Payment
{{ formatCurrency(monthlyTotal) }} / month
- Principal & Interest{{ formatCurrency(monthlyPrincipal) }}
- Taxes{{ formatCurrency(monthlyTaxes) }}
- Assessments{{ formatCurrency(monthlyAssessments) }}
All calculations are estimates for informational purposes only. Actual amounts may vary.







































