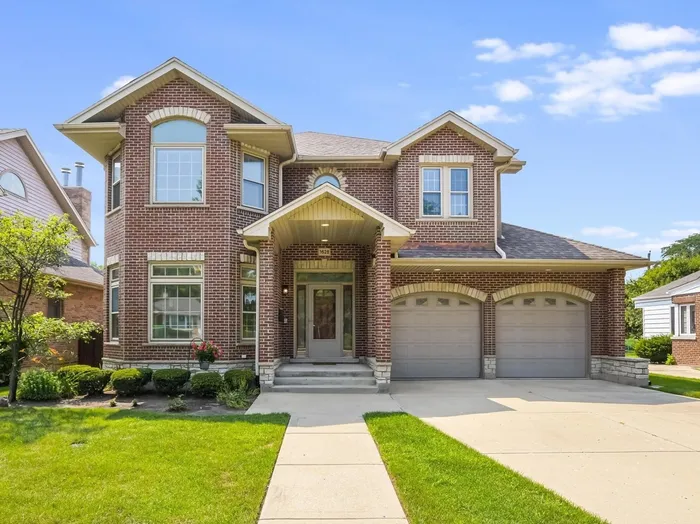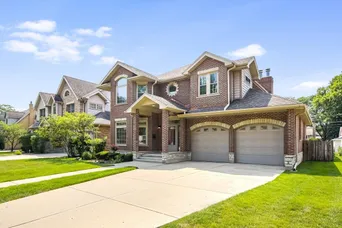- Status Contingent
- Price $799,900
- Bed 4 Beds
- Bath 2.1 Baths
- Location Park Ridge
Built in 2005 and impeccably maintained, this Park Ridge home impresses with its expansive layout, thoughtful amenities, and commuter-friendly location. Just blocks from Mariano's, Brickton Park, Southwest Park, Cumberland Blue Line Station and I-90, this home combines everyday convenience with suburban charm. From the moment you arrive, the home's curb appeal and inviting front entry set the tone for what's inside. The sun-drenched main level features a spacious living room, formal dining area, and a stunning open-concept kitchen. This space is equipped with stainless steel appliances, a generous eat-at island, and a breakfast room. The kitchen flows effortlessly into the cozy family room with a fireplace and access to the expansive backyard, creating the perfect space for both entertaining and everyday living. A dedicated home office, powder room, and an attached two-car garage complete the first floor. Upstairs, the primary suite offers a walk-in closet, additional second closet and spa-inspired bath with dual vanities, a soaking tub, and separate shower. Three additional bedrooms and a second full bathroom provide ample space, and a second-floor laundry hookup adds extra convenience. The full unfinished basement, with its high ceilings and a second fireplace, presents endless possibilities for added living space, recreation, or storage. Step outside to your private backyard oasis, complete with a large deck and lush green lawn. This is more than just a house, it's a place to truly call home.
General Info
- Price $799,900
- Bed 4 Beds
- Bath 2.1 Baths
- Taxes $15,765
- Market Time 20 days
- Year Built 2005
- Square Feet 2794
- Assessments Not provided
- Assessments Include None
- Listed by RE/MAX Properties Northwest
- Source MRED as distributed by MLS GRID
Rooms
- Total Rooms 11
- Bedrooms 4 Beds
- Bathrooms 2.1 Baths
- Living Room 13X11
- Family Room 21X15
- Dining Room 13X12
- Kitchen 13X14
Features
- Heat Gas, Forced Air
- Air Conditioning Central Air, Zoned
- Appliances Oven-Double, Microwave, Dishwasher, Refrigerator, Washer, Dryer
- Amenities Park/Playground, Curbs/Gutters, Sidewalks, Street Lights, Street Paved
- Parking Garage
- Age 16-20 Years
- Exterior Brick
Based on information submitted to the MLS GRID as of 8/27/2025 6:32 PM. All data is obtained from various sources and may not have been verified by broker or MLS GRID. Supplied Open House Information is subject to change without notice. All information should be independently reviewed and verified for accuracy. Properties may or may not be listed by the office/agent presenting the information.
Mortgage Calculator
- List Price{{ formatCurrency(listPrice) }}
- Taxes{{ formatCurrency(propertyTaxes) }}
- Assessments{{ formatCurrency(assessments) }}
- List Price
- Taxes
- Assessments
Estimated Monthly Payment
{{ formatCurrency(monthlyTotal) }} / month
- Principal & Interest{{ formatCurrency(monthlyPrincipal) }}
- Taxes{{ formatCurrency(monthlyTaxes) }}
- Assessments{{ formatCurrency(monthlyAssessments) }}
All calculations are estimates for informational purposes only. Actual amounts may vary.









































































