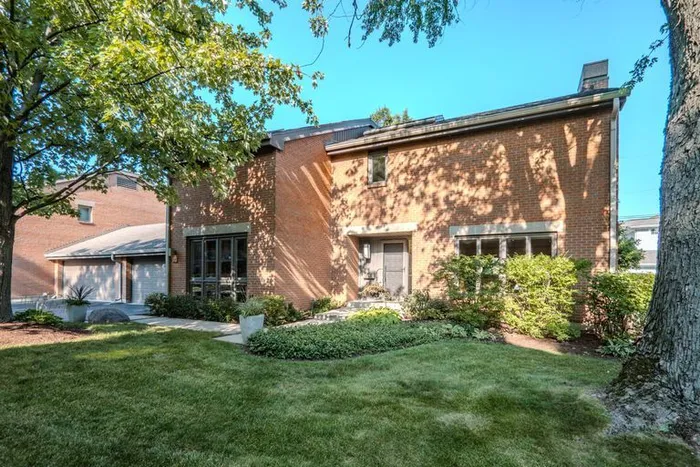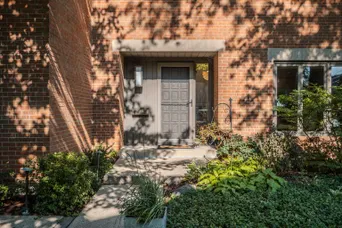- Status Contingent
- Price $849,000
- Bed 3 Beds
- Bath 2.1 Baths
- Location Park Ridge
Park Lane's Townhouse #33 is one of the most desirable townhomes in Park Ridge. Located in the prestigious 24-hour gated community, this light-filled end unit, tucked into the back SE corner of the complex, features the finest high-end finishes and amenities, surrounded by lush gardens with a huge side yard, backyard, and patio. Views of Murphy Lake from first and second floors. The De Giulio Kitchen features Costa Esmeralda granite countertops, Sycamore wood cabinets, Wolf, Miele, and Sub-Zero appliances. Kitchen eating area, adjacent to dining room, all with garden views. The living room features three walls of windows with garden views and a gas fireplace with a new custom mantel. The primary bedroom has a sitting area with a large ensuite bath featuring an oversized whirlpool tub, separate shower, wall-to-wall closets, marble flooring, granite counter tops, and skylight. More features to love: Private entrance, Brazilian cherry hardwood floors, and travertine marble floors. Newer Anderson windows and glass sliding doors, high-efficiency furnace, hot water heater and A/C, all Toto toilets, new ceiling fans, new washer and dryer. Custom sconces, light fixtures, and window coverings. Skylights let in lots of natural light. Custom marble bar and wine fridge in lower-level family room. Plenty of storage and closets throughout. Park Lane offers luxurious, resort-style living with a beautiful swimming pool with deck and grills, new pickleball and tennis courts, an exercise room, and gorgeous landscaping. Cook County Forest Preserve is across the street. Park Ridge is widely known for its Award-winning schools.
General Info
- Price $849,000
- Bed 3 Beds
- Bath 2.1 Baths
- Taxes $15,256
- Market Time 58 days
- Year Built 1975
- Square Feet 4200
- Assessments $950
- Assessments Include Water, Common Insurance, Security, Security System, TV/Cable, Exercise Facilities, Pool, Exterior Maintenance, Lawn Care, Scavenger, Snow Removal, Internet Access
- Listed by Jameson Sotheby's Intl Realty
- Source MRED as distributed by MLS GRID
Rooms
- Total Rooms 9
- Bedrooms 3 Beds
- Bathrooms 2.1 Baths
- Living Room 26X15
- Family Room 14X13
- Dining Room 15X11
- Kitchen 25X9
Features
- Heat Gas, Forced Air, Zoned
- Air Conditioning Central Air, Zoned, Electric (Cooling)
- Appliances Microwave, Dishwasher, High End Refrigerator, Washer, Dryer, Disposal, Wine Cooler/Refrigerator, Cooktop, Oven/Built-in, Range Hood, Gas Cooktop, Electric Oven, Range Hood, Wall Oven
- Parking Garage
- Age 41-50 Years
- Exterior Brick
- Exposure S (South), E (East), W (West), Lake/Water
Based on information submitted to the MLS GRID as of 10/12/2025 2:02 AM. All data is obtained from various sources and may not have been verified by broker or MLS GRID. Supplied Open House Information is subject to change without notice. All information should be independently reviewed and verified for accuracy. Properties may or may not be listed by the office/agent presenting the information.
Mortgage Calculator
- List Price{{ formatCurrency(listPrice) }}
- Taxes{{ formatCurrency(propertyTaxes) }}
- Assessments{{ formatCurrency(assessments) }}
- List Price
- Taxes
- Assessments
Estimated Monthly Payment
{{ formatCurrency(monthlyTotal) }} / month
- Principal & Interest{{ formatCurrency(monthlyPrincipal) }}
- Taxes{{ formatCurrency(monthlyTaxes) }}
- Assessments{{ formatCurrency(monthlyAssessments) }}
All calculations are estimates for informational purposes only. Actual amounts may vary.











































































































