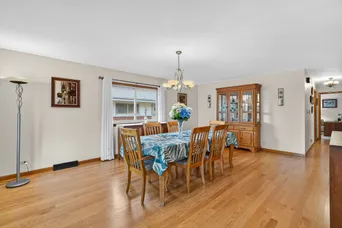- Status Contingent
- Price $749,900
- Bed 5 Beds
- Bath 2.2 Baths
- Location Park Ridge
Beautiful and meticulously maintained 5-Bed/2.2-Bth bi-level home in wonderful Park Ridge location! This home has space for everyone. As you enter the front door, you're greeted by a large and spacious dining room with lots of natural light and hardwood floors that flow throughout the dining room and kitchen. The huge kitchen features an oversized island with breakfast bar, built-in double ovens, all SS appliances, granite countertops and plenty of cabinet space. Off of the kitchen, you'll find the expansive, light and bright living room. The living room also has sliders that lead out to your patio. On the main floor you'll also find a full bath and 3 comfortable bedrooms, including one with a shared en-suite half bath. Upstairs, you'll find 2 additional extra large bedrooms and a sitting area perfect for a reading nook or home office. The finished basement provides even MORE living space with a large rec room with wet-bar, 2 workshops, lots of storage, a half bath and the laundry area. As an added bonus, the laundry room has a full size fridge for extra food storage! Outside, enjoy your beautiful, private fenced-in yard complete with raised garden beds. Attached 2-car garage with circular driveway. Recent updates include remodeled kitchens & bathrooms in 2019, new water heater 2024 and more. You can't beat his home or it's location - close to parks, groceries, restaurants, sought-after schools and all that downtown Park Ridge has to offer. Schedule your tour today!
General Info
- Price $749,900
- Bed 5 Beds
- Bath 2.2 Baths
- Taxes $15,278
- Market Time 38 days
- Year Built 1960
- Square Feet 2847
- Assessments Not provided
- Assessments Include None
- Listed by Redfin Corporation
- Source MRED as distributed by MLS GRID
Rooms
- Total Rooms 11
- Bedrooms 5 Beds
- Bathrooms 2.2 Baths
- Living Room 23X21
- Dining Room 20X19
- Kitchen 20X10
Features
- Heat Gas, Forced Air
- Air Conditioning Central Air
- Appliances Oven-Double, Microwave, Dishwasher, Refrigerator, Disposal, All Stainless Steel Kitchen Appliances, Cooktop, Oven/Built-in
- Amenities Park/Playground, Tennis Courts, Curbs/Gutters, Sidewalks, Street Paved
- Parking Garage
- Age 61-70 Years
- Style Bi-Level
- Exterior Vinyl Siding,Brick
Based on information submitted to the MLS GRID as of 10/12/2025 2:02 AM. All data is obtained from various sources and may not have been verified by broker or MLS GRID. Supplied Open House Information is subject to change without notice. All information should be independently reviewed and verified for accuracy. Properties may or may not be listed by the office/agent presenting the information.
Mortgage Calculator
- List Price{{ formatCurrency(listPrice) }}
- Taxes{{ formatCurrency(propertyTaxes) }}
- Assessments{{ formatCurrency(assessments) }}
- List Price
- Taxes
- Assessments
Estimated Monthly Payment
{{ formatCurrency(monthlyTotal) }} / month
- Principal & Interest{{ formatCurrency(monthlyPrincipal) }}
- Taxes{{ formatCurrency(monthlyTaxes) }}
- Assessments{{ formatCurrency(monthlyAssessments) }}
All calculations are estimates for informational purposes only. Actual amounts may vary.






















































