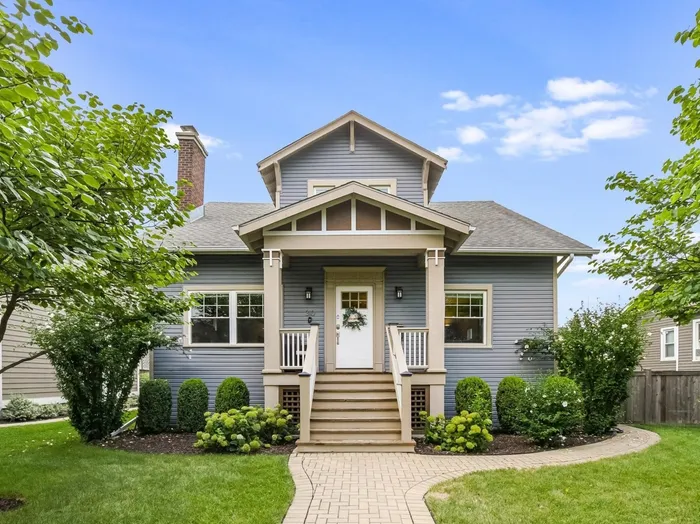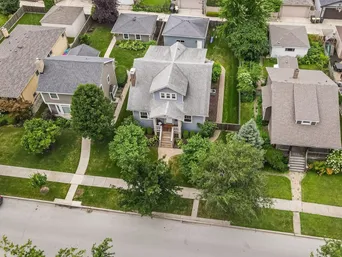- Status Contingent
- Price $799,000
- Bed 4 Beds
- Bath 3.1 Baths
- Location Park Ridge
This beautifully maintained home impresses with timeless curb appeal and exceptional proximity to top-rated schools, Centennial Park, the Aquatic Center, Uptown Park Ridge, and the Metra Train Station. The first floor features an open layout with a cozy fireplace in the living room that flows into a spacious dining area and a gorgeous kitchen. It features white shaker cabinetry, quartz counters, stainless steel appliances, and a breakfast bar. A powder room and mudroom add convenience, while a bright office opens directly to the cedar deck with sliders and lush backyard. It seamlessly blends indoor comfort with an inviting outdoor retreat, ideal for today's work-from-home lifestyle. Featuring its own luxurious bath, the main-floor primary bedroom easily transitions into an in-law suite, children's playroom, or dedicated home office. Upstairs, you'll find another stunning primary suite with a walk-in closet and spa-like bath featuring a double vanity, a tub, and a separate shower. Two additional bedrooms, a full bath with double vanity, and a second-floor laundry room complete this level. The expansive basement provides versatile spaces for a gym, playroom, and entertainment area, and the utility room offers direct backyard access. Outside, enjoy a large deck with motorized awning, a lush fenced yard, and a 2.5-car attached garage with plenty of storage. This exceptional home combines style, comfort, and a true walk-to-everything lifestyle. Don't miss the opportunity to make it your forever home!
General Info
- Price $799,000
- Bed 4 Beds
- Bath 3.1 Baths
- Taxes $10,680
- Market Time 6 days
- Year Built Not provided
- Square Feet 2870
- Assessments Not provided
- Assessments Include None
- Listed by RE/MAX Properties Northwest
- Source MRED as distributed by MLS GRID
Rooms
- Total Rooms 9
- Bedrooms 4 Beds
- Bathrooms 3.1 Baths
- Living Room 17X15
- Family Room 30X35
- Dining Room 11X10
- Kitchen 11X10
Features
- Heat Gas, Forced Air
- Air Conditioning Central Air
- Appliances Oven/Range, Microwave, Dishwasher, Refrigerator, Washer, Dryer, All Stainless Steel Kitchen Appliances
- Amenities Park/Playground, Pool, Curbs/Gutters, Sidewalks, Street Lights, Street Paved
- Parking Garage
- Age Unknown
- Exterior Vinyl Siding
Based on information submitted to the MLS GRID as of 8/27/2025 6:32 PM. All data is obtained from various sources and may not have been verified by broker or MLS GRID. Supplied Open House Information is subject to change without notice. All information should be independently reviewed and verified for accuracy. Properties may or may not be listed by the office/agent presenting the information.
Mortgage Calculator
- List Price{{ formatCurrency(listPrice) }}
- Taxes{{ formatCurrency(propertyTaxes) }}
- Assessments{{ formatCurrency(assessments) }}
- List Price
- Taxes
- Assessments
Estimated Monthly Payment
{{ formatCurrency(monthlyTotal) }} / month
- Principal & Interest{{ formatCurrency(monthlyPrincipal) }}
- Taxes{{ formatCurrency(monthlyTaxes) }}
- Assessments{{ formatCurrency(monthlyAssessments) }}
All calculations are estimates for informational purposes only. Actual amounts may vary.





































































































