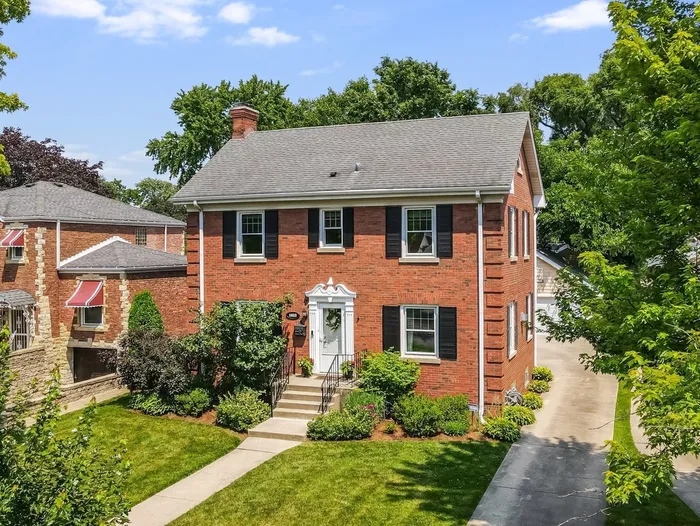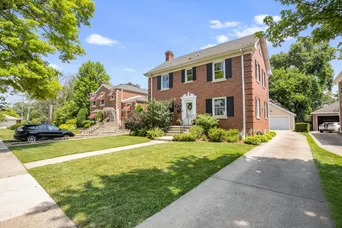- Status New
- Price $1,050,000
- Bed 5 Beds
- Bath 4.1 Baths
- Location Park Ridge
Welcome to your dream home in Park Ridge-where timeless charm meets modern luxury. As you step inside, you're immediately greeted by the thoughtful design of the first floor, where the warmth of two fireplaces anchors both the elegant living room and the separate dining room. The beautifully renovated kitchen (2024) is the heart of the home, complete with heated floors, high-end appliances, and a butler's pantry that makes entertaining seamless. The kitchen opens effortlessly into a sunlit family room and flows toward a practical mudroom and a convenient half bathroom. Upstairs, the incredible primary suite offers a true retreat with a walk-in closet and a spa-like bath featuring heated floors, a double vanity, separate tub, and steam shower. Three additional bedrooms, a full bathroom, an office, and laundry complete the second floor. The office leads to a finished third floor with a full bath-perfect for a guest suite, playroom, or second primary. The fully finished basement adds even more living space, featuring a rec room with projector and screen, surround sound system, steam shower, and additional washer/dryer hookup. The outdoor space is the cherry on top-a generous patio with a built-in grill, a well-sized yard, a shed, and a two-car detached garage with attic storage. Improvements include electrical and plumbing (2010), 30-year roof (installed approx. 2010), updated windows (approx. 3 years ago), and garage roof and siding (2010). Please see additional information for the full feature list. All you need to do is move in and enjoy this home in this great neighborhood in Park Ridge with easy access to the expressway, O'Hare, Uptown Park Ridge and downtown Edison Park!
General Info
- Price $1,050,000
- Bed 5 Beds
- Bath 4.1 Baths
- Taxes $13,339
- Market Time 2 days
- Year Built 1929
- Square Feet 2713
- Assessments Not provided
- Assessments Include None
- Listed by RE/MAX Properties Northwest
- Source MRED as distributed by MLS GRID
Rooms
- Total Rooms 13
- Bedrooms 5 Beds
- Bathrooms 4.1 Baths
- Living Room 13X23
- Family Room 14X15
- Dining Room 14X17
- Kitchen 9X18
Features
- Heat Gas, Forced Air, 2+ Sep Heating Systems
- Air Conditioning Central Air
- Appliances Oven/Range, Microwave, Dishwasher, Refrigerator, Washer, Dryer, Disposal, All Stainless Steel Kitchen Appliances
- Amenities Park/Playground, Curbs/Gutters, Sidewalks, Street Lights, Street Paved
- Parking Garage
- Age 91-100 Years
- Style Colonial
- Exterior Brick
Based on information submitted to the MLS GRID as of 8/27/2025 6:32 PM. All data is obtained from various sources and may not have been verified by broker or MLS GRID. Supplied Open House Information is subject to change without notice. All information should be independently reviewed and verified for accuracy. Properties may or may not be listed by the office/agent presenting the information.
Mortgage Calculator
- List Price{{ formatCurrency(listPrice) }}
- Taxes{{ formatCurrency(propertyTaxes) }}
- Assessments{{ formatCurrency(assessments) }}
- List Price
- Taxes
- Assessments
Estimated Monthly Payment
{{ formatCurrency(monthlyTotal) }} / month
- Principal & Interest{{ formatCurrency(monthlyPrincipal) }}
- Taxes{{ formatCurrency(monthlyTaxes) }}
- Assessments{{ formatCurrency(monthlyAssessments) }}
All calculations are estimates for informational purposes only. Actual amounts may vary.































































































