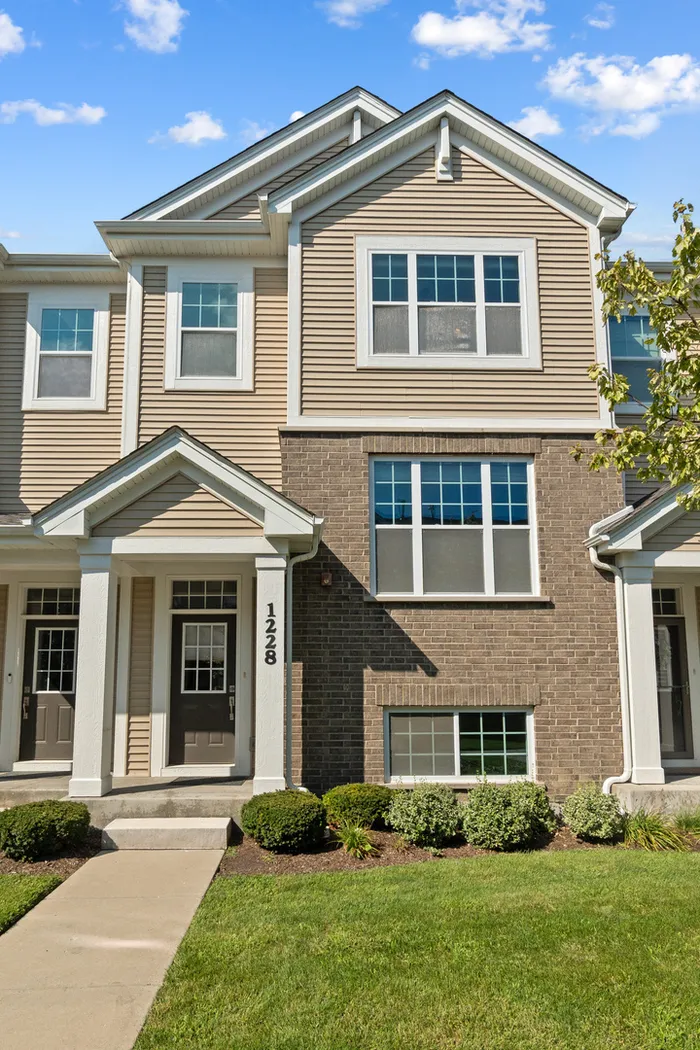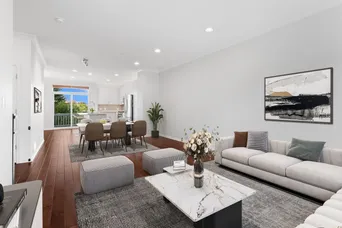- Status Active
- Price $589,999
- Bed 3 Beds
- Bath 2.1 Baths
- Location Park Ridge
The utlimate alternative to a single family home! Welcome to this beautifully finished three-story large townhome in a gated community near Uptown Park Ridge, where shopping, dining, and entertainment are just moments away. Spanning three levels of comfortable living, this home blends thoughtful builder upgrades with smart owner improvements, offering both style and function. The spacious main level features 9-foot ceilings, crown molding, premium hardwood floors, and a bright open layout. The kitchen is a true centerpiece with premium quartz countertops, GE stainless steel appliances, and a breakfast buffet with extra cabinetry in the dining area-perfect for everyday living or entertaining. So much storage throughout the home! Additional lighting upgrades throughout the main level and bedrooms enhance the home's warm, inviting feel. Upstairs, all three bedrooms feature vaulted ceilings that add architectural interest and a sense of space, as well as custom closet systems for maximum organization. Premium carpeting, solid core doors, and upgraded finishes throughout elevate the home's quality. The bathrooms include builder upgrades, while a new stainless tub dishwasher (2025) brings added convenience. The attached two-car garage has been fully finished with an epoxy floor, while the Honeywell humidifier and newly installed attic fan (2025) provide year-round comfort. Outside, the community's prime Park Ridge location ensures easy access to top-rated schools, the Metra, and nearby expressways. This move-in ready home combines the convenience of a modern build with premium finishes and thoughtful owner upgrades in one of Park Ridge's most desirable gated communities. Don't miss your chance to tour, get in touch now!
General Info
- Price $589,999
- Bed 3 Beds
- Bath 2.1 Baths
- Taxes $12,485
- Market Time 12 days
- Year Built 2017
- Square Feet 1913
- Assessments $360
- Assessments Include Exterior Maintenance, Lawn Care, Snow Removal
- Listed by Vesta Preferred LLC
- Source MRED as distributed by MLS GRID
Rooms
- Total Rooms 7
- Bedrooms 3 Beds
- Bathrooms 2.1 Baths
- Living Room 13X13
- Family Room 14X12
- Dining Room 13X11
- Kitchen 20X11
Features
- Heat Gas, Forced Air
- Air Conditioning Central Air
- Appliances Oven/Range, Microwave, Dishwasher, Washer, Dryer, Disposal, All Stainless Steel Kitchen Appliances
- Parking Garage
- Age 6-10 Years
- Exterior Vinyl Siding,Brick
Based on information submitted to the MLS GRID as of 10/12/2025 2:02 AM. All data is obtained from various sources and may not have been verified by broker or MLS GRID. Supplied Open House Information is subject to change without notice. All information should be independently reviewed and verified for accuracy. Properties may or may not be listed by the office/agent presenting the information.
Mortgage Calculator
- List Price{{ formatCurrency(listPrice) }}
- Taxes{{ formatCurrency(propertyTaxes) }}
- Assessments{{ formatCurrency(assessments) }}
- List Price
- Taxes
- Assessments
Estimated Monthly Payment
{{ formatCurrency(monthlyTotal) }} / month
- Principal & Interest{{ formatCurrency(monthlyPrincipal) }}
- Taxes{{ formatCurrency(monthlyTaxes) }}
- Assessments{{ formatCurrency(monthlyAssessments) }}
All calculations are estimates for informational purposes only. Actual amounts may vary.









































































