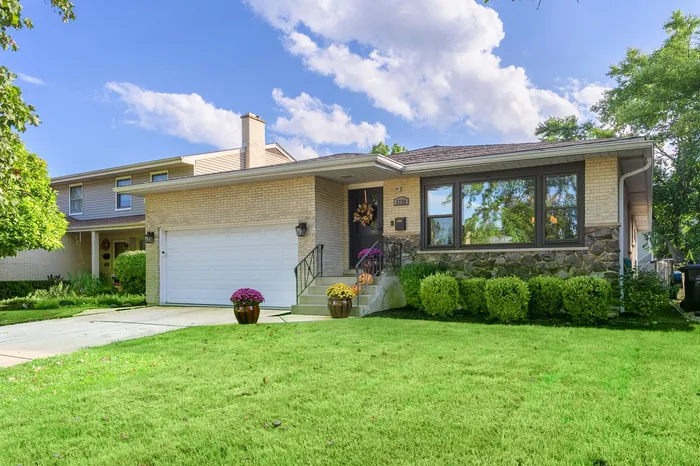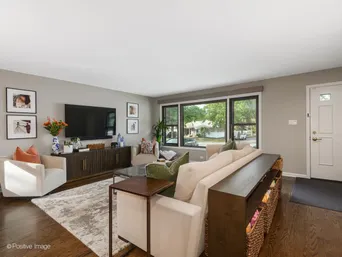- Status New
- Price $799,000
- Bed 4 Beds
- Bath 3 Baths
- Location Park Ridge
Beautifully reimagined from top to bottom, this 4-bedroom, 3-bath home blends timeless curb appeal with modern convenience in a Park Ridge location. From the moment you arrive, the brick facade, new landscaping, and large picture windows set a welcoming tone. Step inside to a light-filled living and dining area where pristine hardwood floors, sleek electric shades, and an open flow create an inviting setting for daily living or entertaining. The updated kitchen is a true showpiece-featuring custom cabinetry to the ceiling with glass display sections, herringbone tile backsplash, quartz countertops, stainless steel appliances, peninsula seating for 4-5, under-cabinet lighting, and designer pendant fixtures. A large pantry keeps everything organized. The kitchen opens seamlessly to the family room, offering additional dining space, a comfortable lounge area, and sliding doors that lead to the beautifully landscaped backyard. The main level features three spacious bedrooms, each with professionally built-out closets, one bedroom with a custom murphy bed and two fully updated bathrooms. The completely renovated lower level is equally impressive-boasting a stylish herringbone floor, full wet bar with dishwasher, beverage fridge, and sink, plus an oversized laundry room with two full size washer/dryers, built-in cabinetry, and even a dog wash station. The open floor plan offers a spacious rec room with seating plus in-home gym and office space. Plus, a large bedroom and full bathroom with a walk-in shower provide the perfect setup for guests or extended family. Additional highlights include designer tile and finishes throughout, a 200-amp electrical panel, and an attached garage with epoxy flooring and two 220 outlets for EV charging. Outside, enjoy the privacy of a fenced yard with newer landscaping and a sprinkler system-perfect for relaxing or entertaining. Every detail has been thoughtfully curated for modern living and effortless style.
General Info
- Price $799,000
- Bed 4 Beds
- Bath 3 Baths
- Taxes $12,650
- Market Time 3 days
- Year Built 1971
- Square Feet 3940
- Assessments Not provided
- Assessments Include None
- Listed by Compass
- Source MRED as distributed by MLS GRID
Rooms
- Total Rooms 10
- Bedrooms 4 Beds
- Bathrooms 3 Baths
- Living Room 24X20
- Family Room 13X24
- Dining Room COMBO
- Kitchen 16X10
Features
- Heat Gas, Forced Air
- Air Conditioning Central Air
- Appliances Oven/Range, Microwave, Dishwasher, Refrigerator, Washer, Dryer, Disposal, All Stainless Steel Kitchen Appliances, Wine Cooler/Refrigerator
- Amenities Park/Playground, Tennis Courts, Sidewalks, Street Lights
- Parking Garage
- Age 51-60 Years
- Exterior Brick
Based on information submitted to the MLS GRID as of 10/12/2025 2:02 AM. All data is obtained from various sources and may not have been verified by broker or MLS GRID. Supplied Open House Information is subject to change without notice. All information should be independently reviewed and verified for accuracy. Properties may or may not be listed by the office/agent presenting the information.
Mortgage Calculator
- List Price{{ formatCurrency(listPrice) }}
- Taxes{{ formatCurrency(propertyTaxes) }}
- Assessments{{ formatCurrency(assessments) }}
- List Price
- Taxes
- Assessments
Estimated Monthly Payment
{{ formatCurrency(monthlyTotal) }} / month
- Principal & Interest{{ formatCurrency(monthlyPrincipal) }}
- Taxes{{ formatCurrency(monthlyTaxes) }}
- Assessments{{ formatCurrency(monthlyAssessments) }}
All calculations are estimates for informational purposes only. Actual amounts may vary.







































































